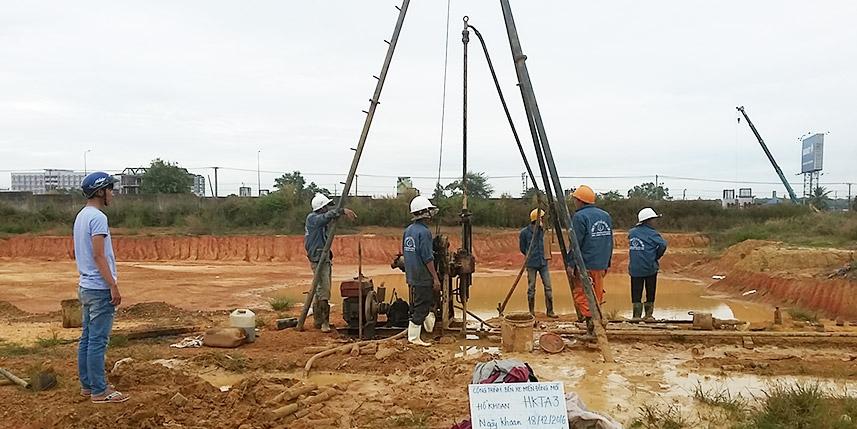For projects located in areas prone to subsidence, foundation treatment is always one of the most important steps. Depending on the height, load of the superstructure and the nature of the soil layers of the project, the engineer will survey, calculate and decide the construction method. With low and small buildings such as villas or townhouses, foundation construction is not too complicated, except for areas on very soft ground. However, for tall buildings like apartment buildings or other buildings, the foundation will be much more complex from design to construction. So we need to follow the process to achieve the desired effect.
Foundation geological survey step
Ground survey of structures is an important first step. First of all, it is necessary to consult the geological condition and geological formation process at the construction site, see the available documents in the area where the work will be constructed and the adjacent structures. Determine the location, number and depth of sites and how to survey. The location of the Survey Site (SS) must be within the perimeter of the foundation and some in the middle of the SS to establish the geological part. Normally, compared to the foundation pile, the depth of the borehole and hole must pass the expected pile head from 7.5 m to 10 m, thereby, enough new geological data for calculation of settlement and pile design. . The corrosive properties and seasonal water levels of concrete should be determined. Particularly for the background of nearby buildings, measurements and images should be observed.

Foundation geological survey
Design step
If a wall in soil is used, it is an extremely solid structure, seen as a permanent structure. Wall in the ground is a reinforced concrete structure with a thickness of from 60 cm to 1.5 m (basement wall of high-rise buildings or using a thickness of from 60 cm to 1 m depending on specific requirements, for some walls to be able to withstand a layer of plastic clay like hard plastic or semi-hard plastic). Normally, tall buildings use bored pile foundations. Diameter of universal pile sizes from 0.8m to 1.4m, or use 1m and 1.2m piles. Compared to houses with a height of more than 30 floors, the stake must be plugged into a good layer of soil.

Design the wall in the ground
In addition to the problem of the bearing capacity of the pile according to the geological survey results, it is also necessary to check the bearing capacity as the pile when the load of the pile is very large. The construction procedures for bored piles for the foundation must be strictly followed by the following stages:
- Preparation;
- The work of locating the heart of the pile;
- D1500 wall pipe lowering is 9m long;
- Drilling to create holes;
- Lower the steel cage;
- Treatment of blowing and washing the bottom of the hole,
- Pouring concrete
- Pull out the wall pipes, fill the pile heads and transfer waste out of the site
For example, when Duafat constructs the LGD sky apartment building, it is necessary to have a technical design and construction way to build the basement of the building, especially to protect the deep holes to ensure the safety of the construction. next door. To meet the work requirements and construction progress set out, the Contractor plans to use the main construction machines for the drilling line as follows:
-1 drilling machine BG36,
-1 crane for construction of 80T.
-1 excavator.
In addition, it is necessary to have a group of mechanized construction workers tasked with operating and maintaining qualified and experienced machinery to ensure that they are always ready to serve. for construction.
Construct the construction

A good foundation depends on the nature of the soil, but also the height of the inner load that different types of foundations such as raft foundations, single foundations, pile foundations or ice foundations. For small and low-rise housing projects, the use of foundations is simpler than for tall buildings.


 VN
VN CN
CN KR
KR JP
JP